
WELCOME TO
INSIGHTS: A DISCUSSION ABOUT “PUBLIC SPACE” DESIGN
Gaddis Architect specializes in all phases of commercial and commercial retail design, design management and construction. If maximizing the success of your business by optimizing the performance of your store, or commercial space design is a goal, then attending the following “Insights” could provide some very real benefits. Many common, and some not so common, design challenges are analyzed. Solutions aimed at increasing retail traffic, creating visual presence in various environments, and expressing not only a particular shopping experience but also the business’s brand, are presented. We think that all design is, on some level at least, retail design. Please scroll on, start a dialogue, contact us anytime.
ReTuna but not a fish: Can recycled stuff impact “nuts & bolts retail?”
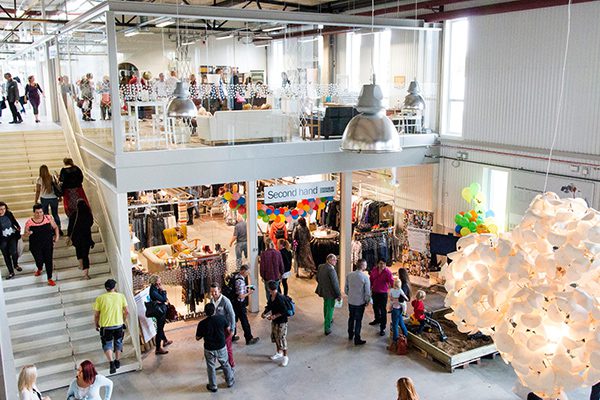
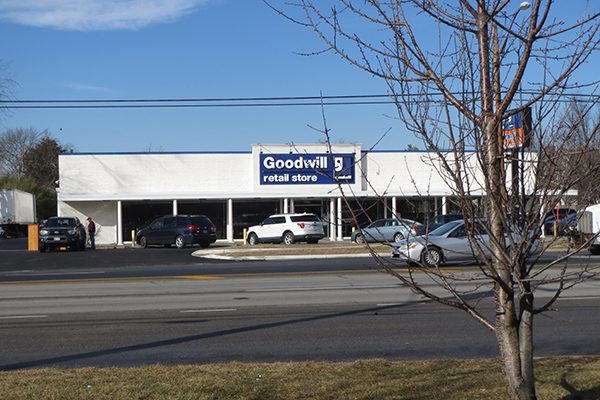
First a bit of qualification is required, meaning I am not about discussing here all of the many and obvious benefits of recycling which has already been done elsewhere and better. The exception is to note that there is a whole 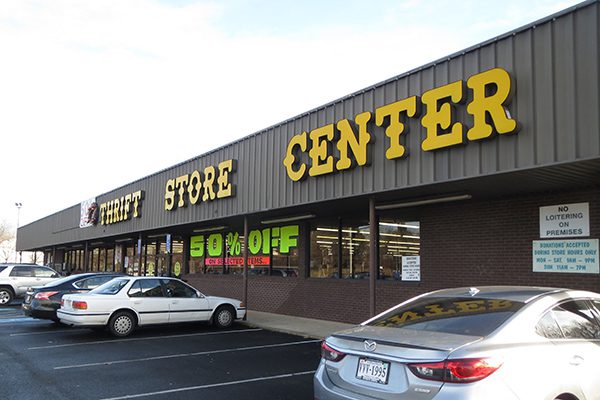
MY question here, bringing me back to the a fore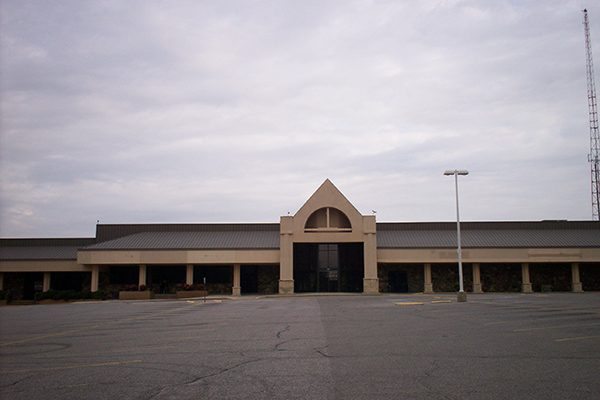
Of course the con side of the discussion involves all of the business planning and costs involved in launching such a project. Further, and perhaps the most difficult hurdle to overcome, involves forcing a shift in the current “Thrift Store” perception assigned to anything not quite new. It is were we, as architects and store designers, can greatly impact the success of a project, first by understanding and even participating in a clients marketing plan, and then by delivering an exciting and cohesive renovation design to actualize it. It is what we do!
Architecture? Storefront Display? Graphic Design? Signage Design? All of the Above!
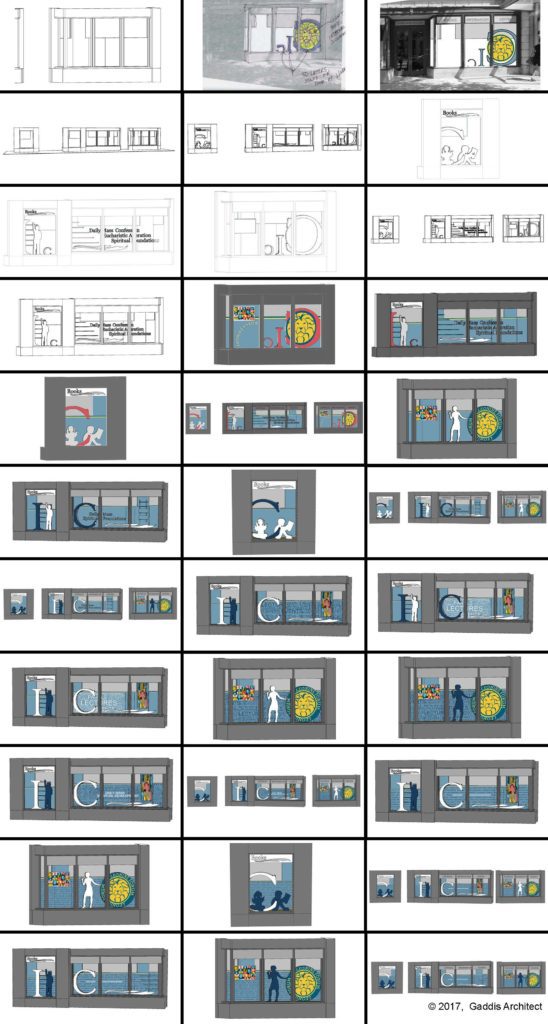
Anatomy of a Design Concept. For more information and enlarged images contact us here.
Client’s Visions – Clients often call me because they see something suggestive in the portfolio on this site and want to create a similar look or physical presence for their own businesses. They may entertain visions of compelling displays that increase awareness and transform window shoppers into customers, or perhaps it is about creating and reinforcing an organization’s image, idea, point of view, or brand.
Design is a Process – Whatever the motivation, few would dispute that successful design is part and parcel of equally successful marketing campaigns evolving from resources and collaborations requiring lots of man hours. Design is a process which is always, at least on some level, retail.
Not a Commodity – Yet the business environment, including the traditional “fee for service” world in which most of us work, leads many to conclude that design is a commodity, something to be ordered from a price list. It forces an architect to quantify a client’s vision for a project into a competitive proposal before any serious work is done towards understanding that vision. It can be limiting and is often fraught with undefined expectations. It is not a model that works very well in a collaborative environment. Nevertheless, it always determines if and how a project moves forward.
Reconciliation – Overcoming this disparity has been a longtime goal of these “Insights.” Consider this: if I tell a client that the fee for architectural services on a project will be a fixed amount, he may want to negotiate some concession, etc., but in general he feels secure and accepts the fee. If, on the other hand, I tell this client that the fee will not exceed a certain amount, he/she is thrown into a state of indecision and becomes unsure about how to proceed. Ask your self why? What makes a client back away, sometimes even leaving off an entire project?
Expressing a Vision – The answer is surprisingly simple. Both models require and deliver basically the same thing, that being a new design in which the client has participated. The difference is that, with the “not to exceed” fee for service model, the client is made aware that he is an active participant in the design process and as such has the ability, by effective communication, to affect not only the outcome, but also its final cost. This places some responsibility for a successful project squarely in the lap of the one who launched it. It also increases the chances of success. After all, are not we, as architects and designers, facilitators, charged with expressing a clients vision?
Demonstrating the Process – The concept images shown above demonstrate a design process. They become progressively more complete until the final design is reached in the last image. Each separate image is the result of direct communication, correction and comments from the client, who was involved in every step, beginning with the most basic parti up to final design approval.
Don’t overlook the construction details.
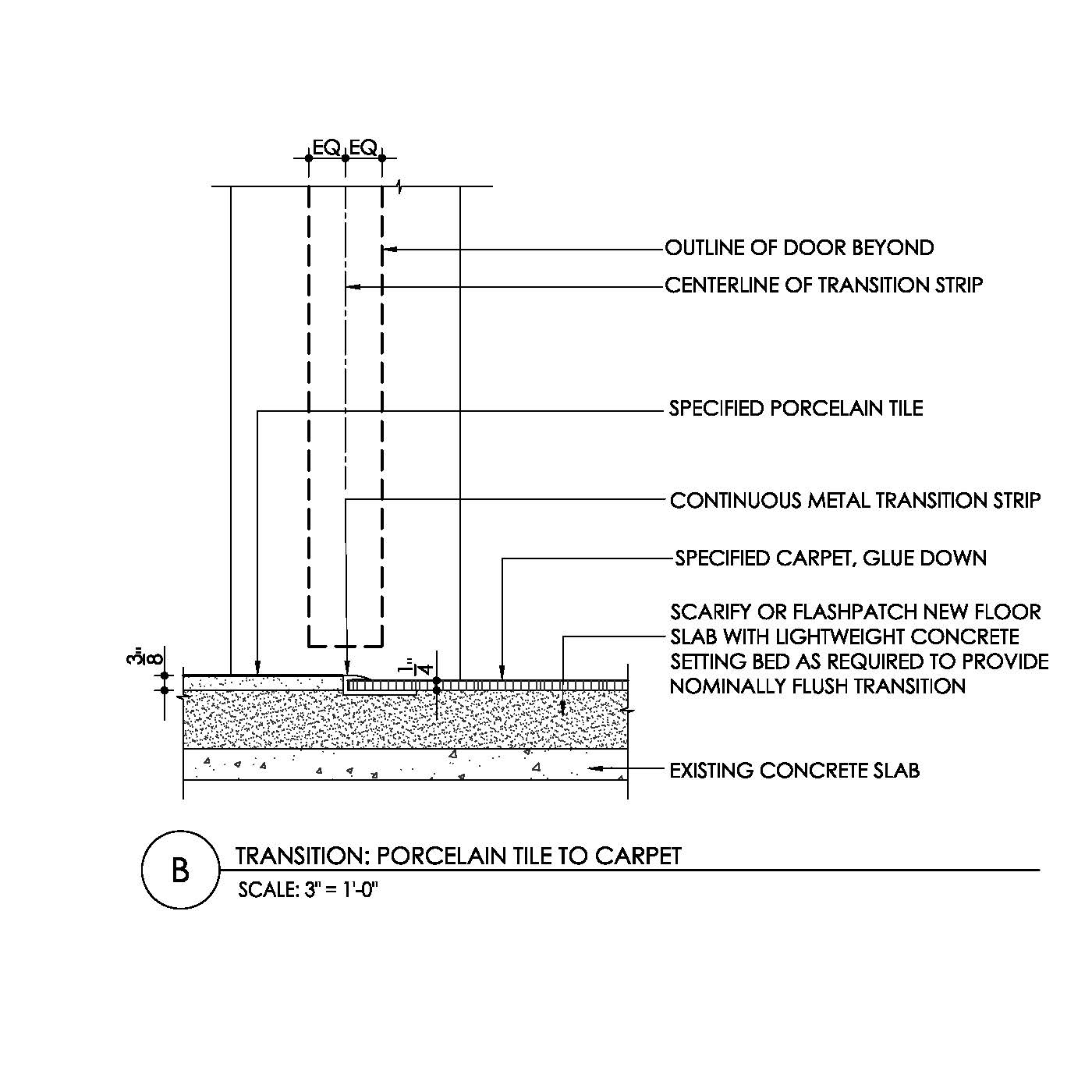
Customers notice the details. They can tell if a contractor has cut corners. The transition detail in B above was installed instead of the one shown in A below. As architects we can observe the construction and point out discrepancies, but it is the client that must insist that a contractor exactly follow the details shown on the construction drawings. It is to their advantage to do so.
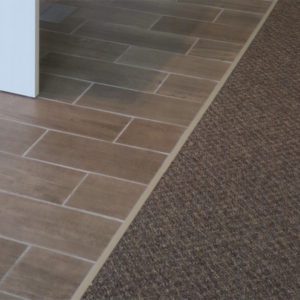
This bargain-basement installation detail interferes with the nice contrast between the carpet and tile.
What makes a store look expensive? Way back in 2013 I wrote a post on this site asking if a higher price could be placed on merchandise because the store design looks expensive? The post was about the impact that a curved ceiling might be expected to have on what is generally considered inexpensive merchandise. I concluded that answering the question about pricing was related to how well the design feature performed, which in the particular case in questions was quite well. I bring this up again here because I want to consider the topic in a more subtle, yet possibly more important context, that being what makes a store design look expensive?
Customers notice everything. Answering this questions means that a retailer needs to pay attention to what people notice, which is everything, whether consciously or not. The importance of “creating a shopping experience” has been a fact of retail life for quite a while now. Back in 2013 one of the retail marketers summed it up nicely when she said, “..retailers should use stores to create a brand experience that customers couldn’t possibly get online.” She went on to cite the “old adage” that “retail is detail,” saying, “stores can engage all five senses;” the online world cannot. Few would argue that the perception of quality involves more that just an online image; that tactile contact with a product is critical, including how it is displayed; that successful retailers aspire to demonstrate quality in every possible aspect of their store, because quality sells, often for more.
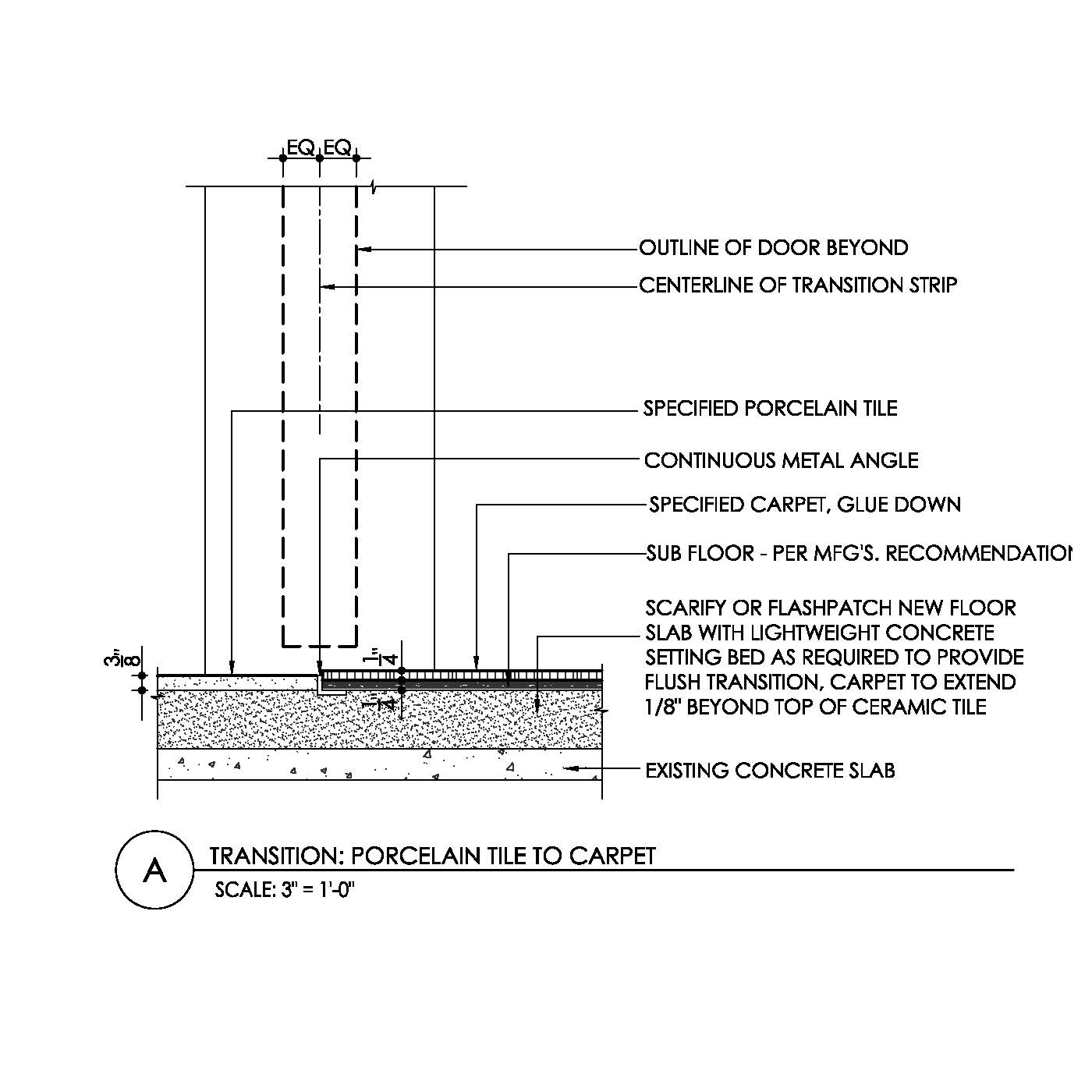
The refined transition detail in image A above sends a message of quality, It is what we typically specify in this situation. This contractor exactly followed the details on the construction drawings with positive results.
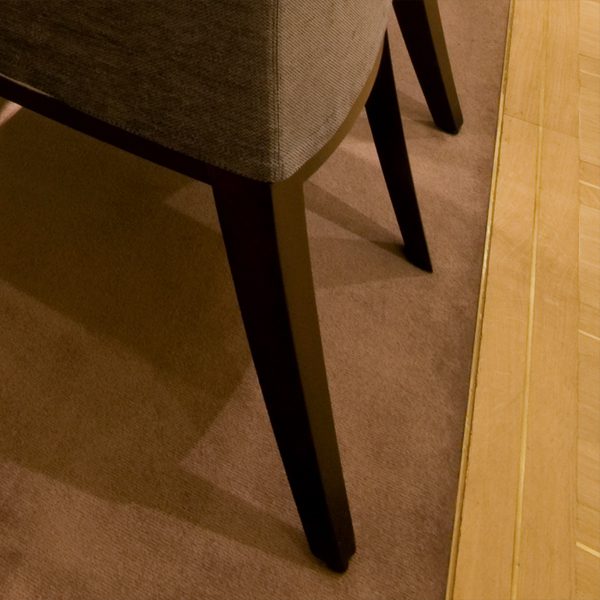
A refined transition strip is barely there, putting the attention on the contrasting finish materials.
The importance of quality. Clearly, since sales are seen as directly effected, most retailers are acutely aware of the quality of products they bring to the market, including a range of related price points. This is their main business and most get it right. Merchandise displays, because they are driven by practicality, are also less prone to failures in quality. Matching their actual store environment, on the other hand, is where things can begin to fall apart. Finishes, In particular, are vulnerable. Think:
- sagging carpet,
- old leaks exposed and never repainted,
- light fixtures with burned out lamps,
- cheap, broken or mismatched ceiling tiles & floor tiles,
- stained and dirty hvac supply and return air diffusers,
- dirty windows.
Is it really possible that customers do not notice these things, that they do not reflect on the perceived merchandise quality, that they do not contribute to a customers notion of the brand? Another marketing pundit put is this way, ” a business should always strive and prove to be the best that money can afford because that solid reputation will establish a top brand that’s reliable and worthy of respect.” I couldn’t agree more.
